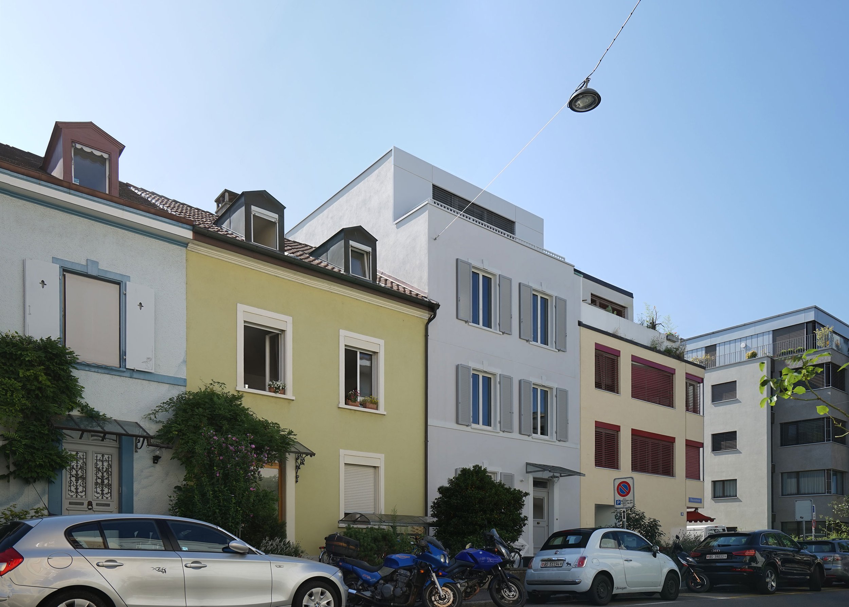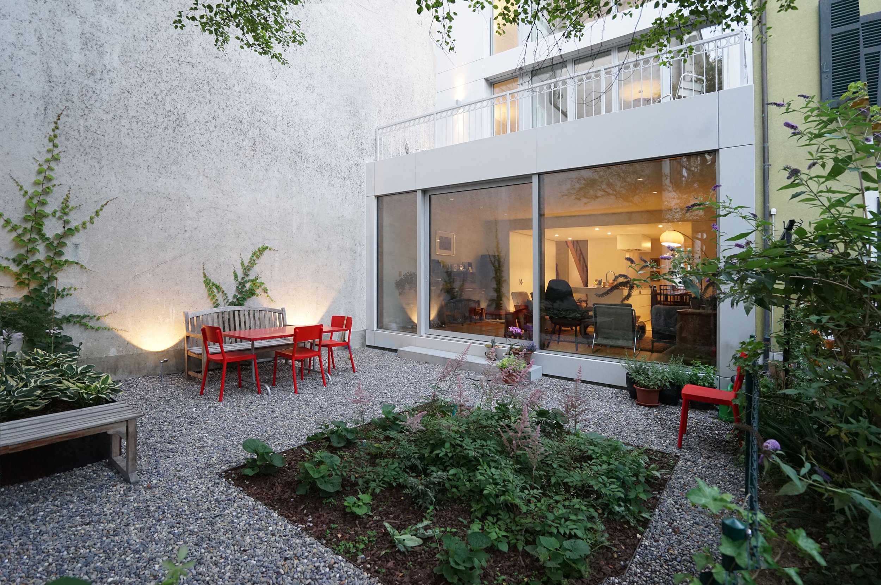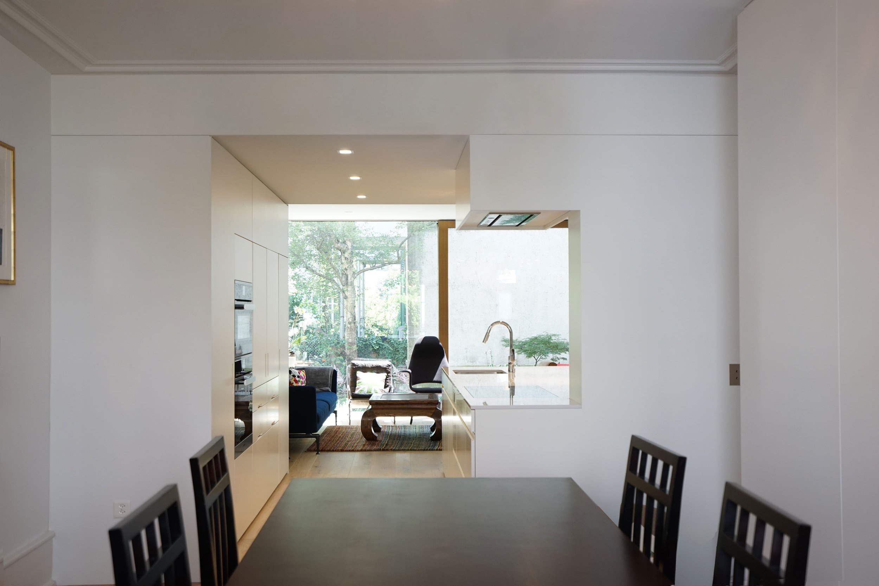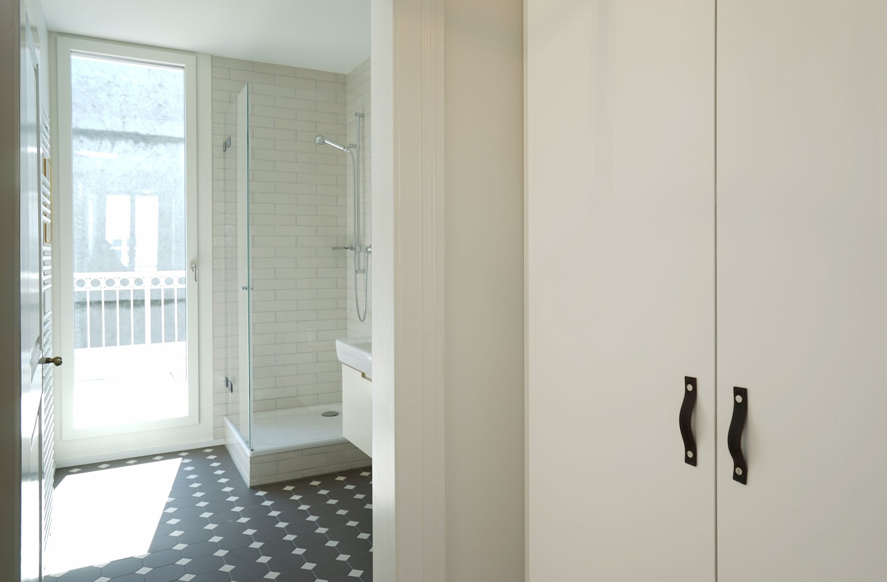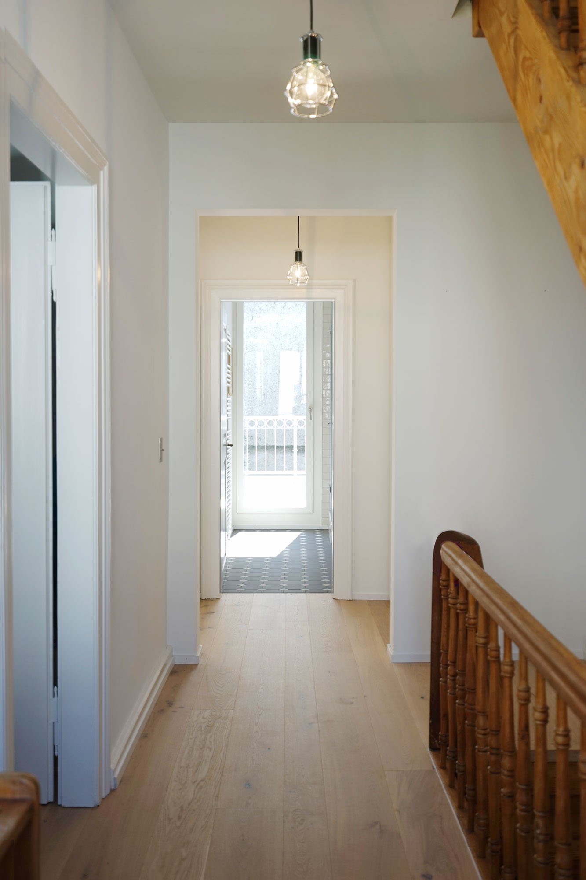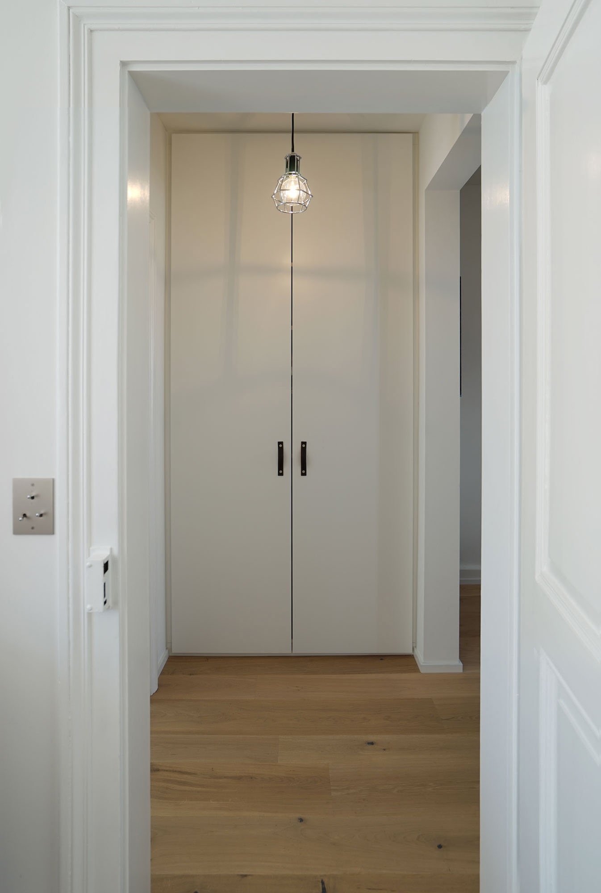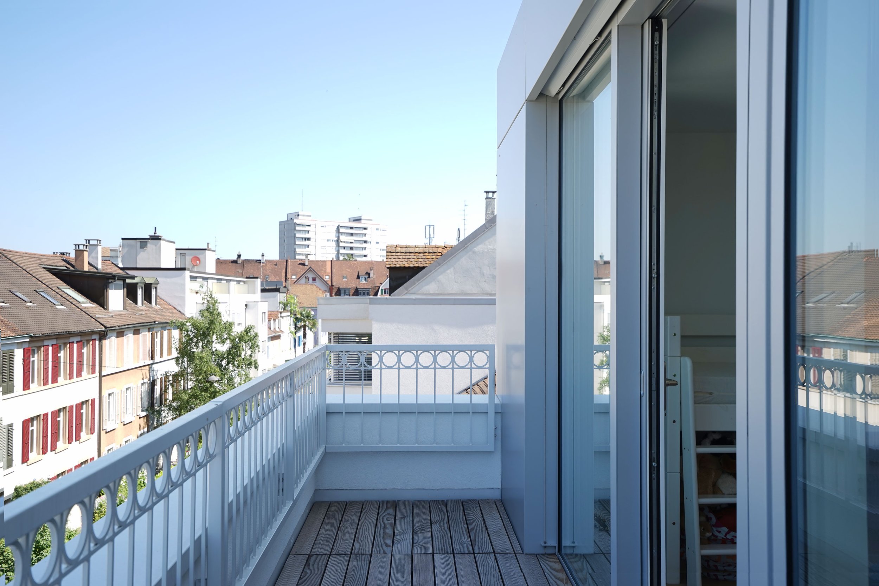Gotthelf
A two-storey single family row house in the Gotthelf Quarter was enlarged by extending the ground floor and removing existing dormered roof to add two new floors for additional bedrooms and bathrooms. The rear fassade was rebuilt in glass and steel with earthquake reinforcement to increase natural light and increase connection to small rear garden. The ground floor plan was reconfigured to position kitchen and living room with direct garden access.
TYPE
Residential Renovation, Addition
SCOPE
Architectural Design
Construction Detailing & Documentation
Interior Detailing & Finishes
Lighting Design & Specification
Design Construction Management
