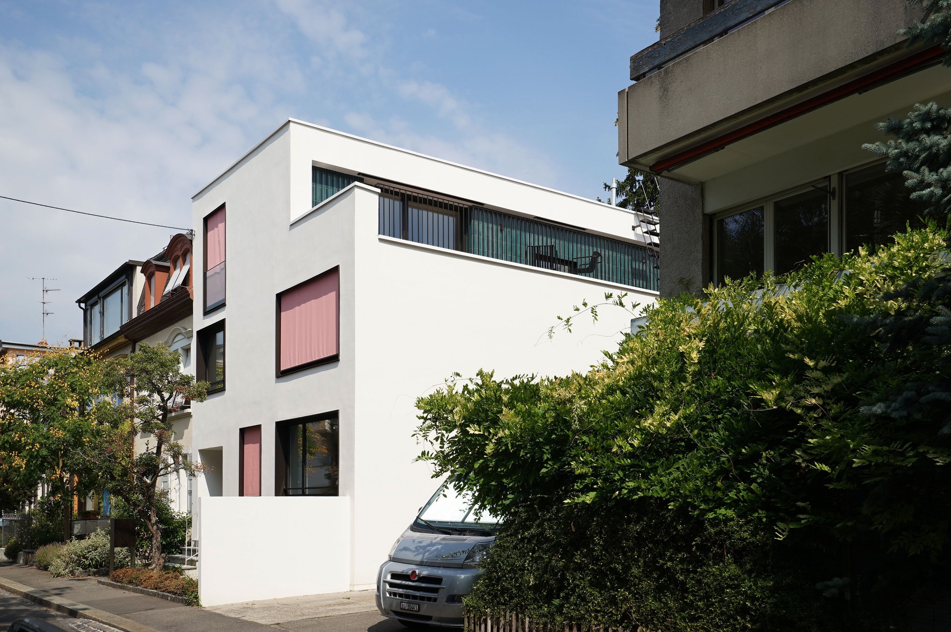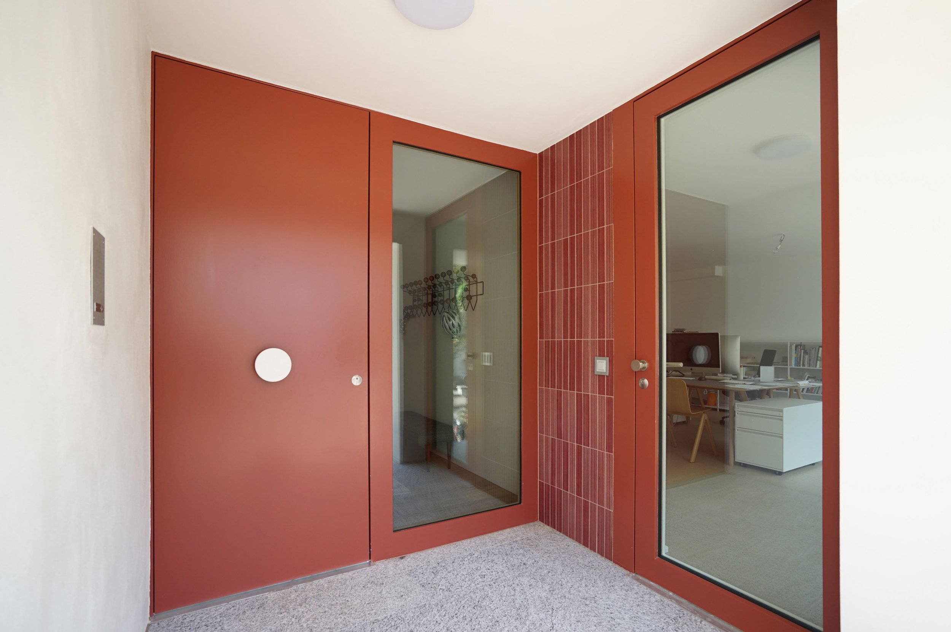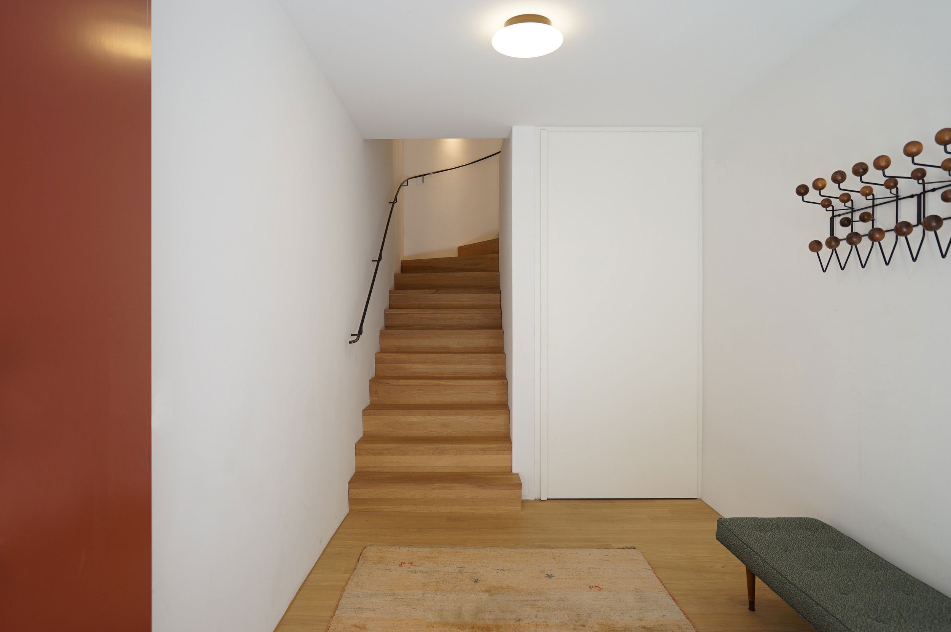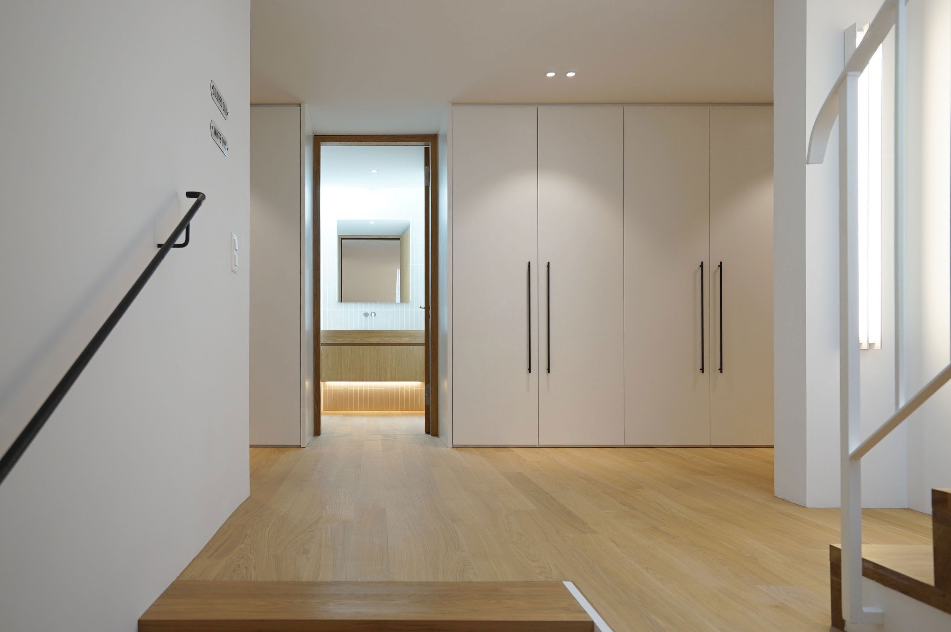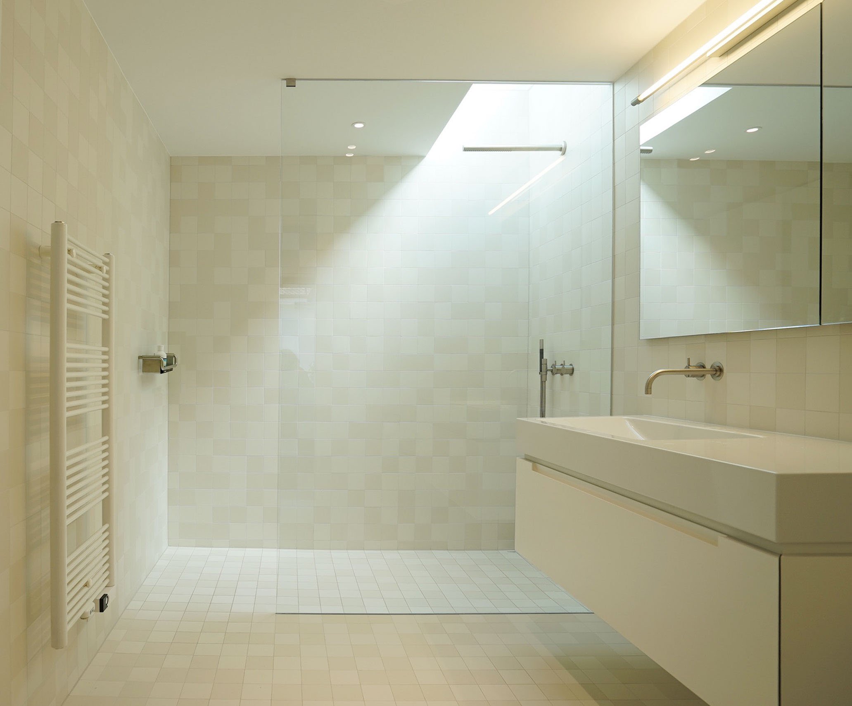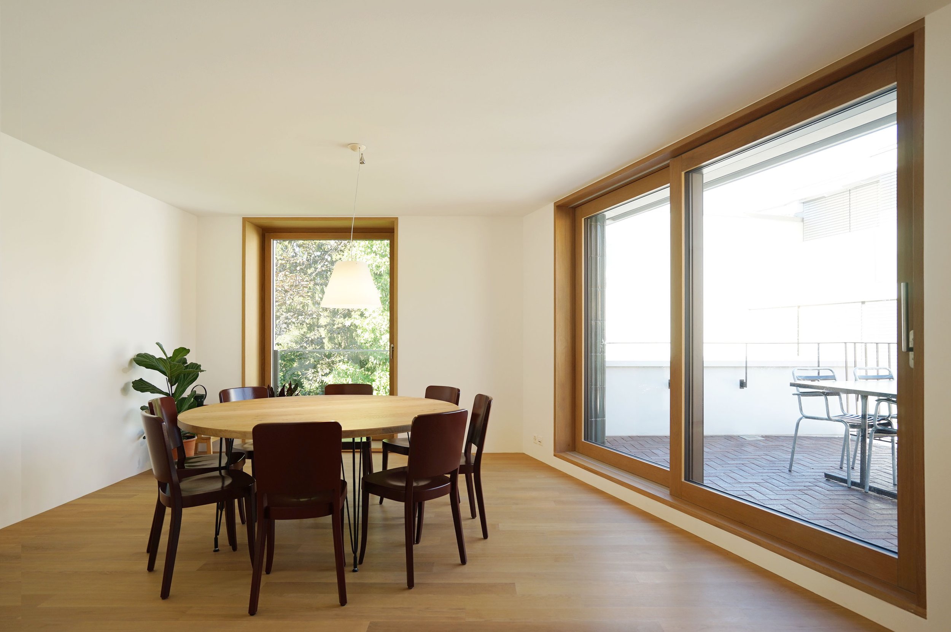Bachletten
A 1960s apartment building in Basel’s Bachletten quarter was adapted to a single family dwelling on top two floors with a separate office on ground floor and basement. All original systems of roofing, plumbing, electrical, windows, and heating were at the end of their life cycles so received complete renewal. The original horizontal band windows facing the street, evoking the classic modernist ‘ribbon windows,’ were cut up, down, or partially closed – then treated with brightly colored sunshades – to create a more nuanced dialogue with the colorful 19th century row houses along the street.
TYPE
Residential, Office Renovation
SCOPE
Architectural Design
Construction Detailing & Documentation
Interior Detailing & Finishes
Lighting Design & Specification
Design Construction Management
