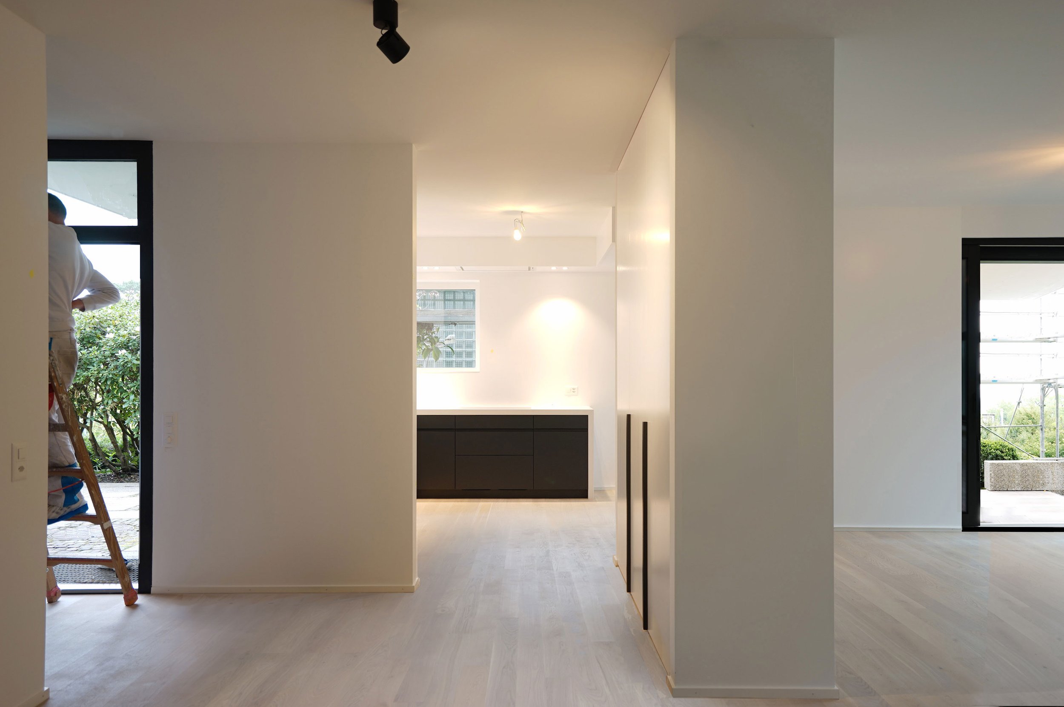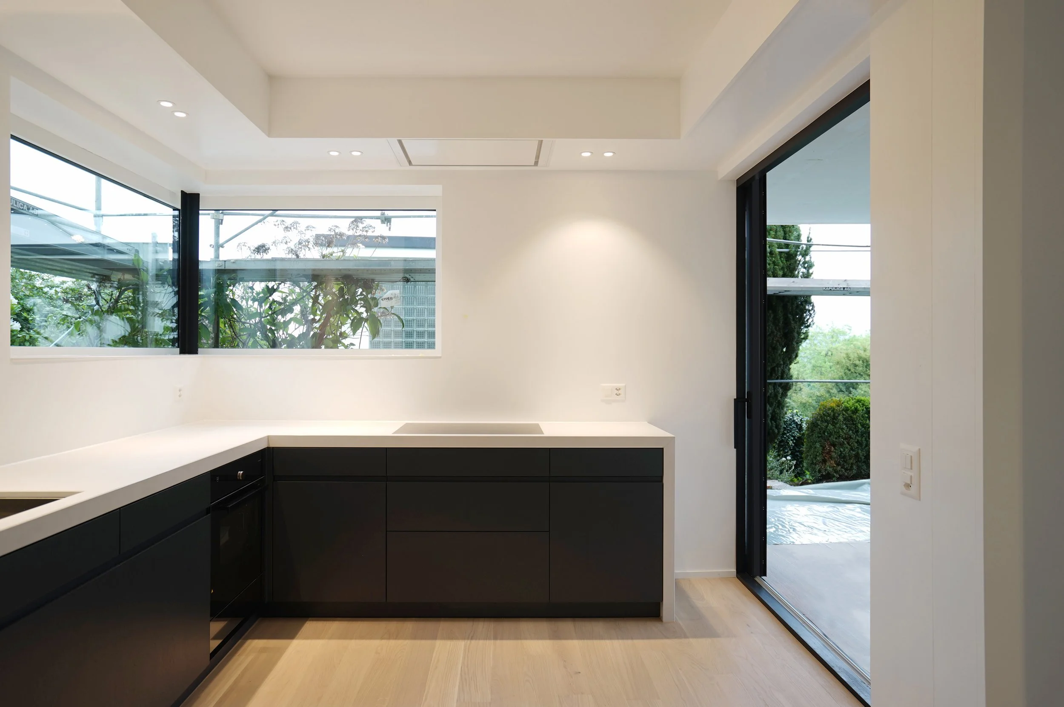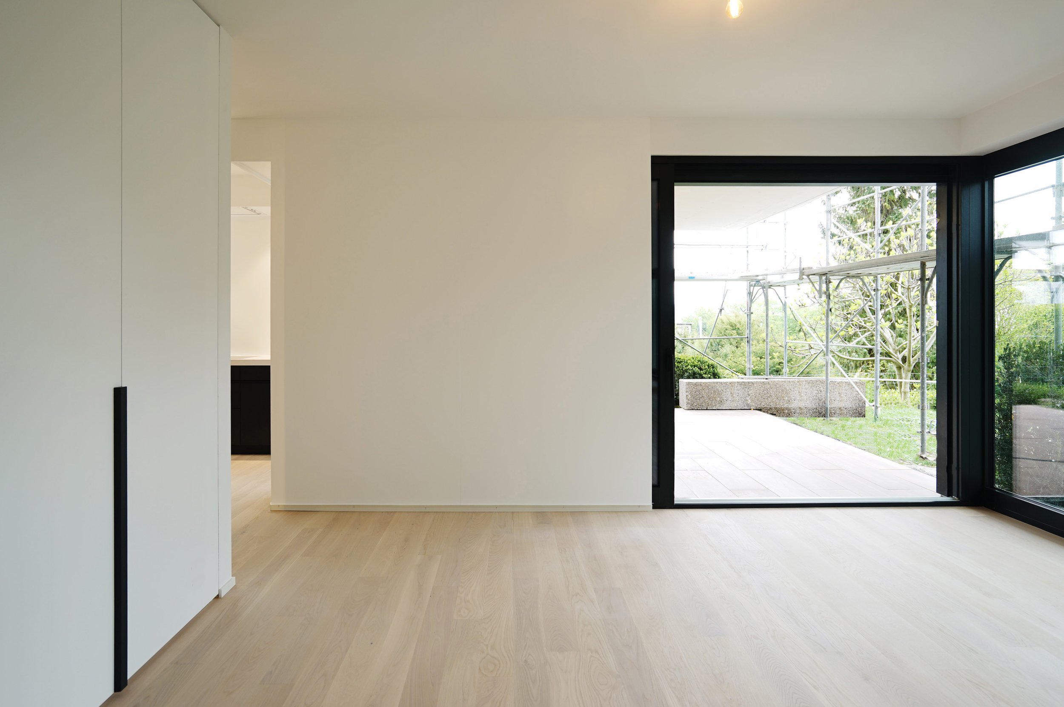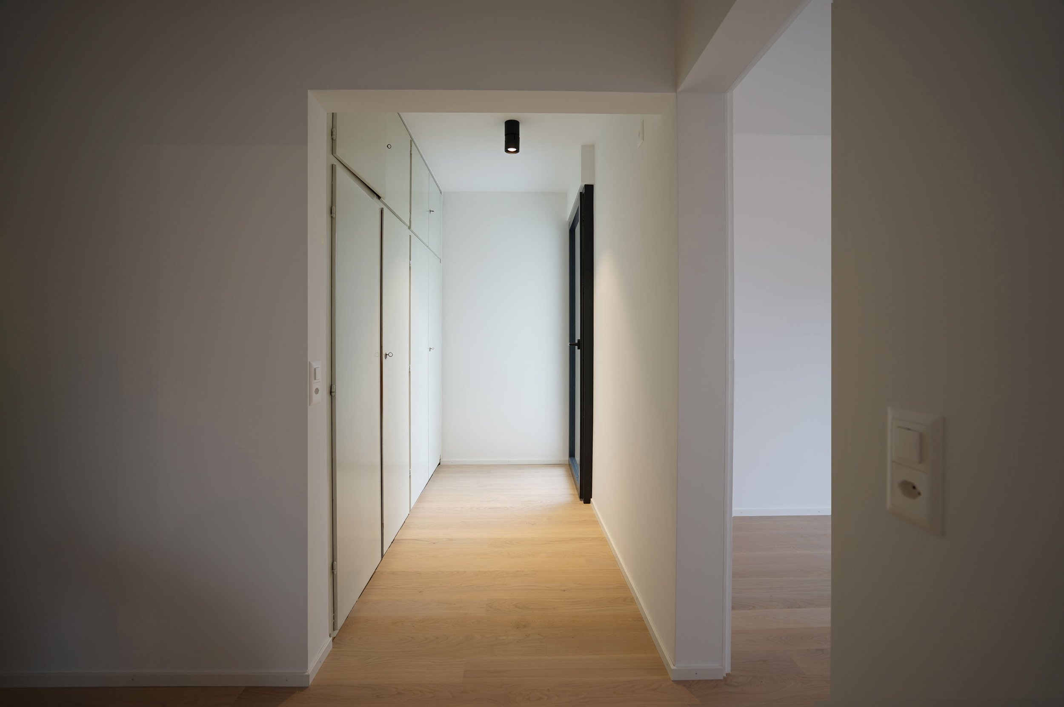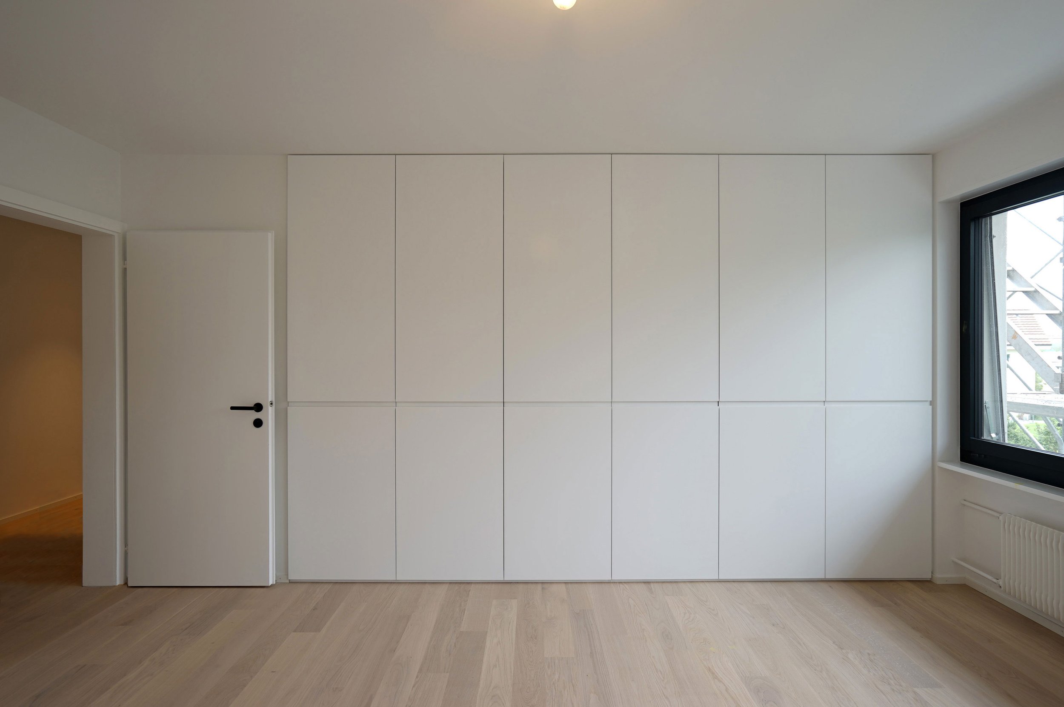Binningen II
A 1960s single family house in Binningen needed full interior and exterior renewal. The windowless, street-facing fassade invited the use of strong graphic features to break up the house mass. We introduced over-sized, blackened zinc metal, with an irregular standing seam pattern, to the roof fascia bands. We then extended the contrasting black and white material palette to the house interior. The rear of the house had little contact with the garden so new large windows on ground floor were opened and the interior walls enclosing living room and kitchen were removed. A unique feature of the house we sought to maximize was the covered patio off of the kitchen and dining area. At the patio-facing walls we used single wing sliding glass doors that can be fully retracted, allowing the patio to become a free-flow extension of the house interior.
TYPE
Residential Renovation
SCOPE
Architectural Design
Building Permit
Construction Detailing & Documentation
Interior Detailing & Finishes
Lighting Design & Specification
Design Construction Management
