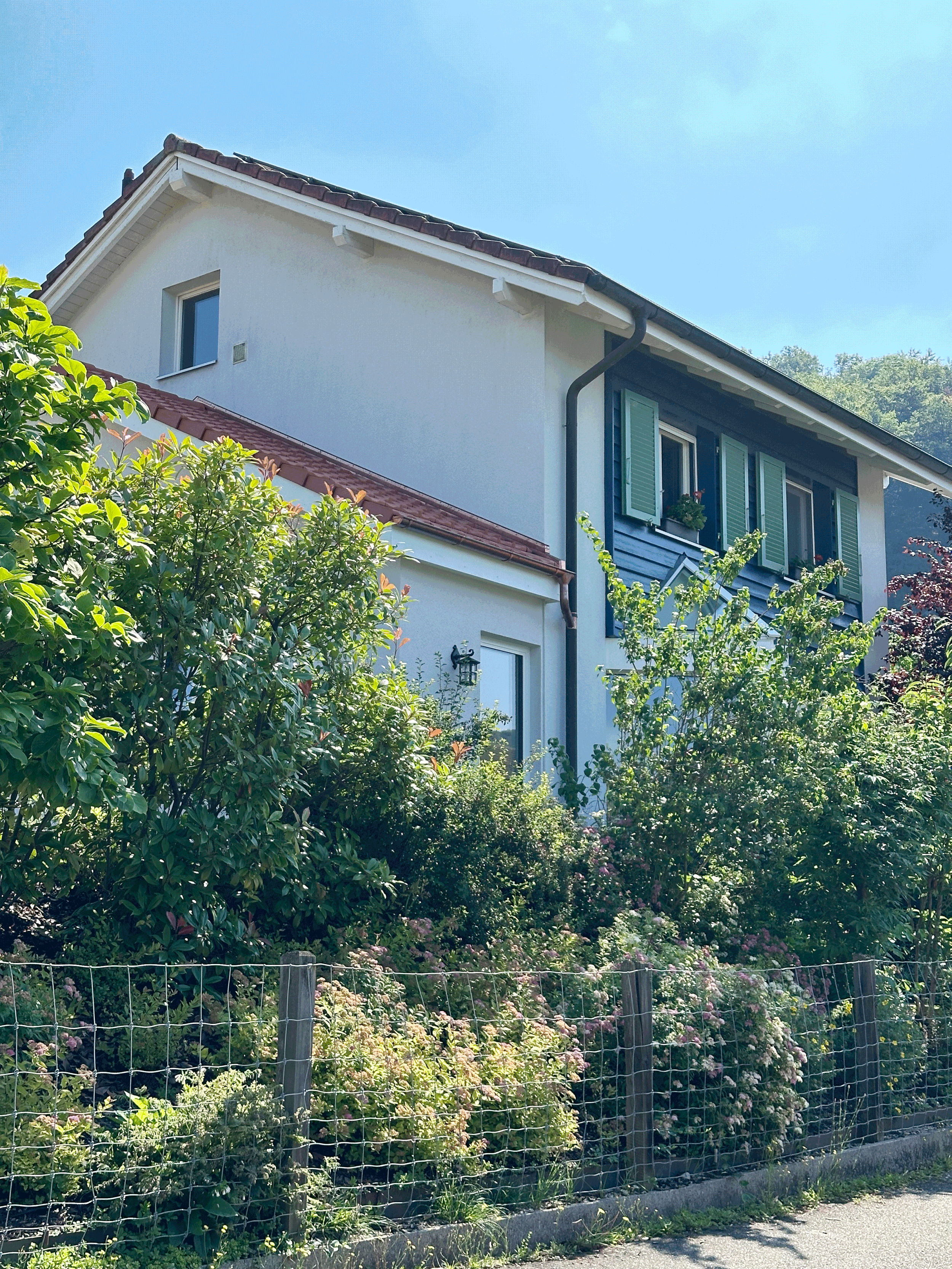Dornach
In the village of Dornach, a single-family house was enlarged on the ground floor and reoriented to improve its connection to the outdoors. The original entrance was located at the rear of the house, while the front offered a windowless fassade with carport. In its place, an addition and covered entryway was built to create a new public ‘face’ for the house. Utilizing the maximum allowable footprint, twelve square meters of living space was added. Inside, load-bearing walls were removed to create an open-plan living, dining, and kitchen. The former small, enclosed kitchen has been converted into a generous entry foyer, while the addition holds the new kitchen and laundry room, with a side door for direct garden access.
TYPE
Residential Renovation and Addition
SCOPE
Architectural Design
Building Permit
Construction Detailing & Documentation
Interior Detailing & Finishes
Design Construction Management
Construction Management



















