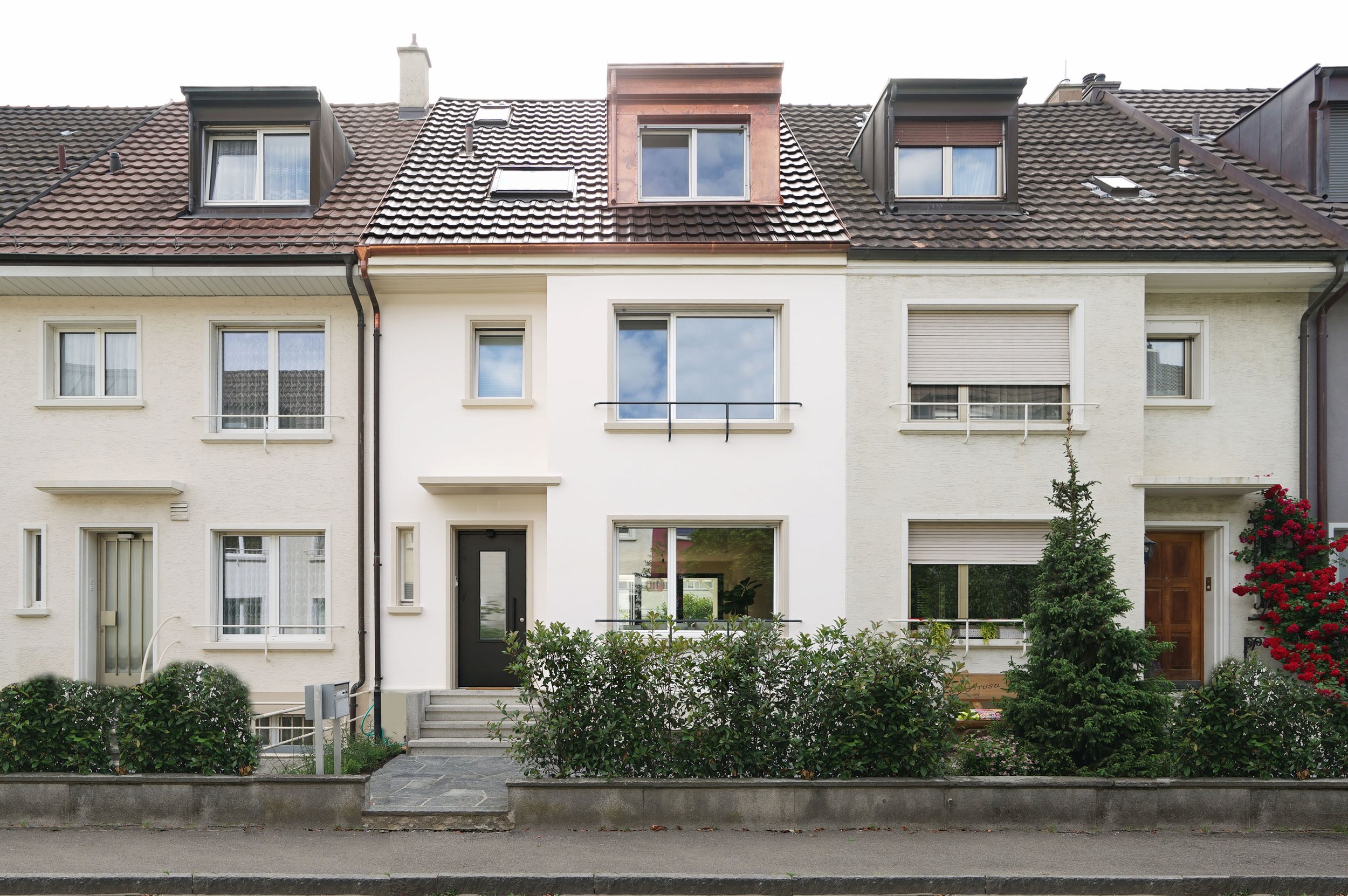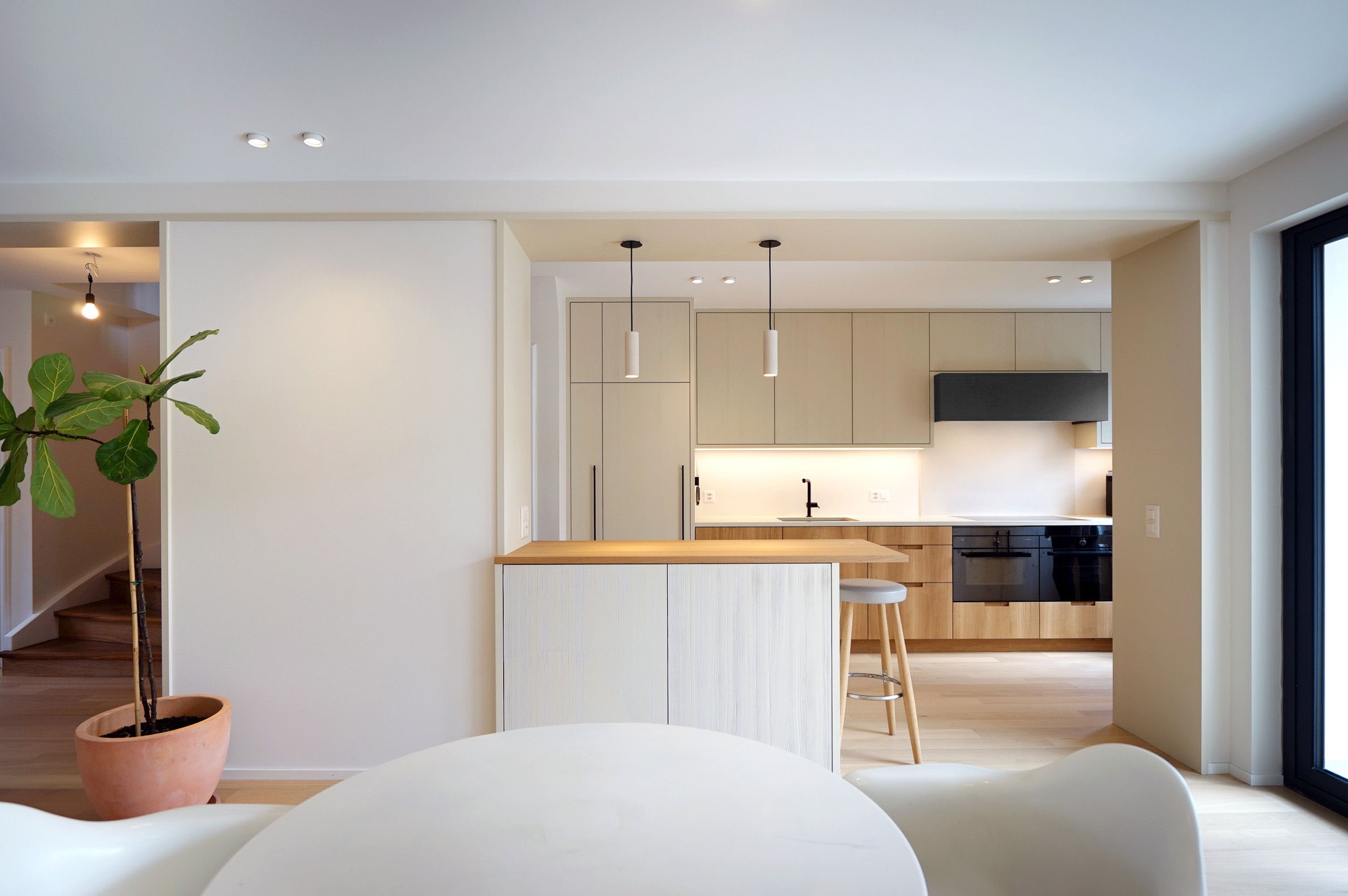Neubad
A 1930s row house in Basel’s Neubad Quarter received new layouts on three floors as well as new roof, plumbing, heating, kitchen, bathrooms, and surfaces. The owners wanted an open plan on ground floor with maximum storage and functionality. Our solution was to demolish the main load-bearing wall with its simple door openings and replace it with a light carpentry ‘storage wall,’ built like a piece of furniture, running the full length of the house. In addition to incorporating wardrobe, kitchen island, and a flexible home office, the storage wall also integrates new structural beams, heating and electrical risers.
TYPE
Residential Renovation
SCOPE
Architectural Design
Building Permit
Construction Detailing & Documentation
Interior Detailing & Finishes
Lighting Design & Specification
Design Construction Management














